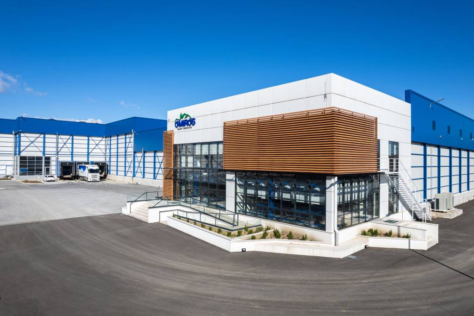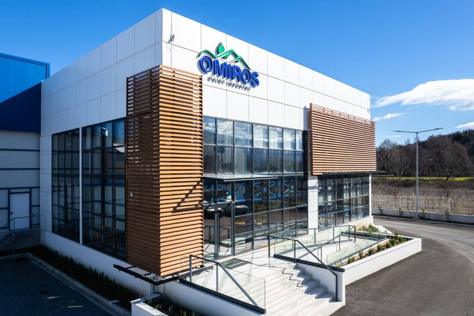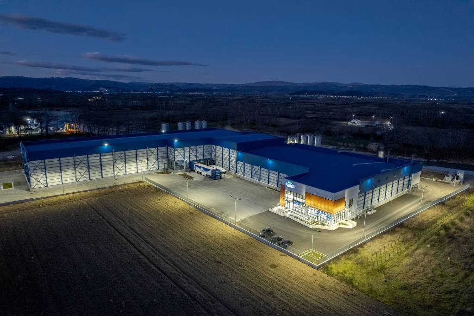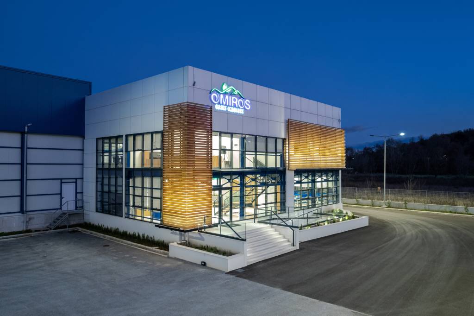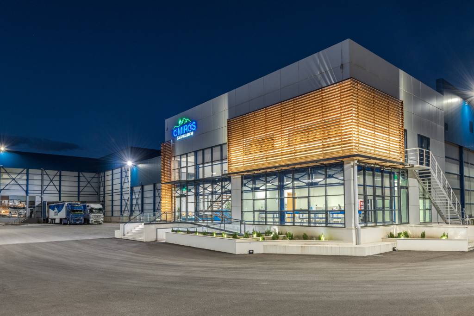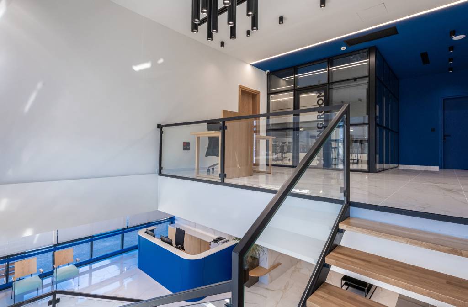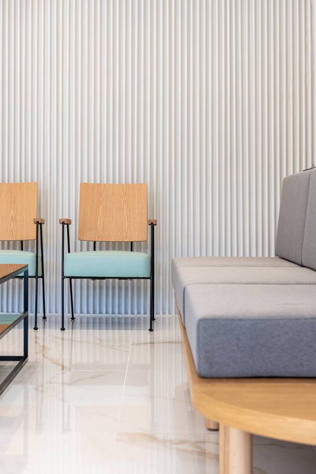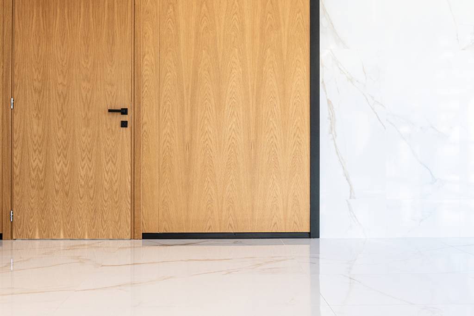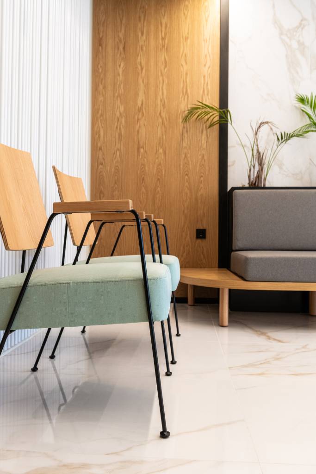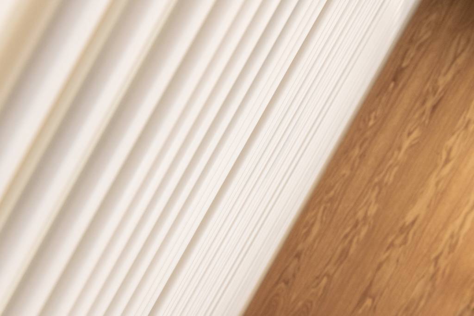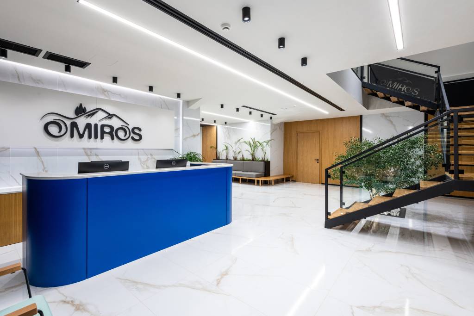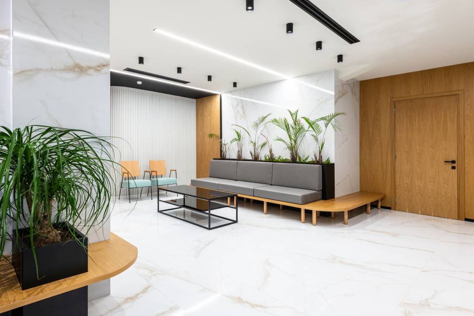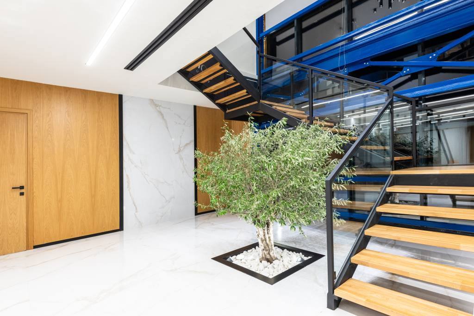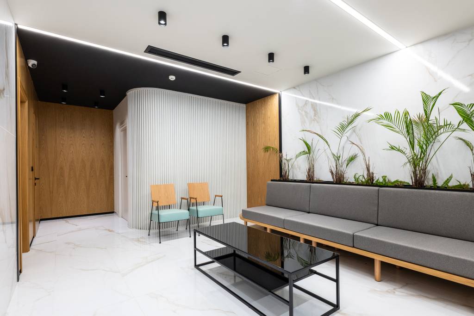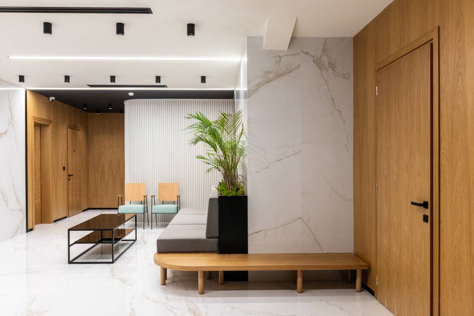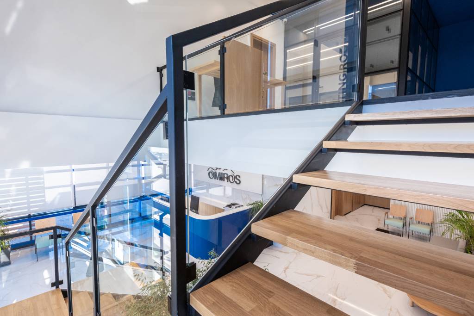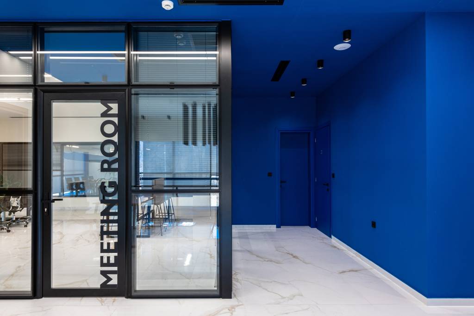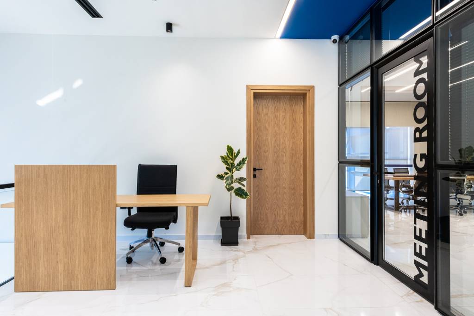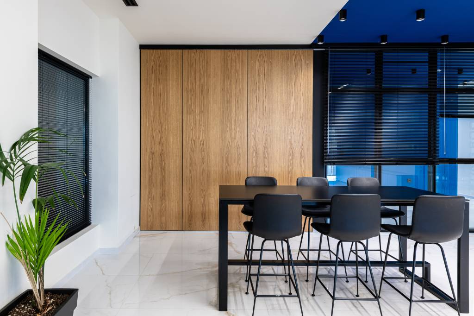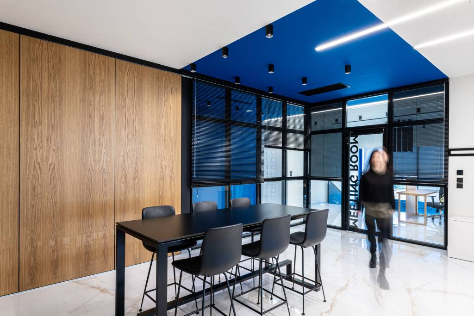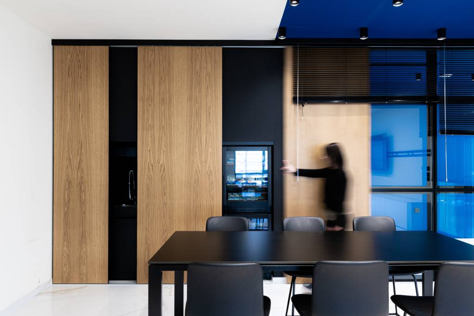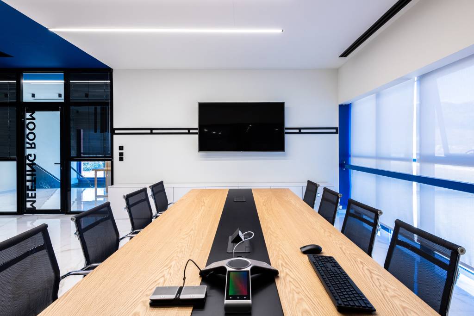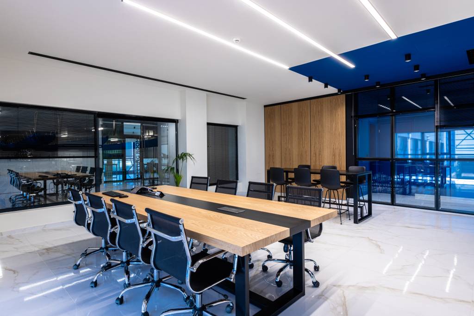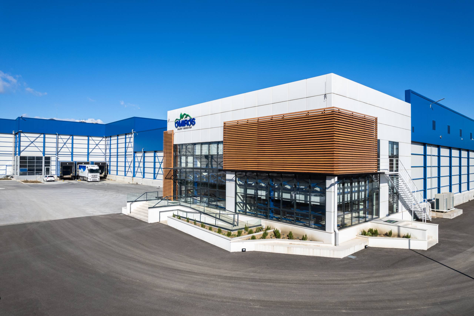Η εταιρεία Omiros Dairies, βιομηχανία παραγωγής γαλακτοκομικών προϊόντων με έδρα τα Τρίκαλα Θεσσαλίας, ιδρύθηκε το 1984 από την οικογένεια Γιαννίτση. Με την εξαγωγή των προϊόντων της σε περισσότερες από 20 χώρες σε Ευρώπη, Αμερική και Αυστραλία, προέκυψε η ανάγκη για την κατασκευή ενός νέου κτιρίου παραγωγής και γραφείων που να υποστηρίζει την οργανωτική και λειτουργική ανάπτυξη της εταιρείας.
Το νέο κτίριο γραφείων σχεδιάστηκε ώστε να καλύπτει πλήρως τις διοικητικές και οργανωτικές ανάγκες της νέας γραμμής παραγωγής, προσφέροντας παράλληλα ένα φιλόξενο και διεθνώς προσανατολισμένο περιβάλλον. Ο σχεδιασμός εκτείνεται σε δύο επίπεδα, με συνολική επιφάνεια 470 τ.μ., αξιοποιώντας τη θέση του οικοπέδου κατά μήκος της επαρχιακής οδού Παραποτάμου-Καλονέρου, ώστε το κτίριο να εντάσσεται αρμονικά στο φυσικό τοπίο.
Η κατασκευή βασίζεται σε μεταλλικό σκελετό, ενώ η επικάλυψη συνδυάζει θερμομονωτικά τζάμια Low-E, αφήνοντας ορατό το μπλε μεταλλικό πλαίσιο. Ο σχεδιασμός αυτός εξασφαλίζει βέλτιστη αντανάκλαση της ηλιακής ακτινοβολίας, φυσικό φωτισμό και φυσική ροή αέρα. Το λευκό χρώμα της επικάλυψης ενισχύει την αντανάκλαση του ήλιου και εναρμονίζεται με τα υπάρχοντα κτίρια. Η σκίαση και η προστασία από υπερθέρμανση επιτυγχάνονται μέσω εσωτερικών αυτόματων ρολών και εξωτερικών σταθερών αλουμινένιων περσίδων με όψη ξύλου.
Οι εξωτερικοί χώροι περιλαμβάνουν ειδικά διαμορφωμένες βεράντες με αρωματικά φυτά, ενώ η πρόσβαση για το κοινό γίνεται από την κύρια είσοδο μέσω σκαλιών και κεκλιμένης ράμπας. Οι είσοδοι για τους υπαλλήλους συνδέουν απευθείας την παραγωγή και την αυλή του εργοστασίου, εξασφαλίζοντας λειτουργική ροή.
Στο εσωτερικό, το κτίριο οργανώνεται σε τρεις λειτουργικές ενότητες, με σαφή διαχωρισμό και ομαλή ροή κυκλοφορίας, εμπλουτισμένες με σύγχρονα αρχιτεκτονικά στοιχεία που σέβονται τη συνολική γεωμετρία και αισθητική. Το ισόγειο περιλαμβάνει την κεντρική υποδοχή, τον χώρο υποδοχής επισκεπτών, την κεντρική σκάλα και WC για το προσωπικό, καθώς και αποκλειστικές περιοχές πρόσβασης στην παραγωγή.
Ο πρώτος όροφος φιλοξενεί τα διοικητικά γραφεία, τους χώρους συνεδριάσεων και WC για προσωπικό και κοινό. Σημαντικό αρχιτεκτονικό στοιχείο αποτελεί ο «κρυφός» σταθμός δειγματοληψίας προϊόντων, κρυμμένος πίσω από συρόμενα ξύλινα πάνελ, ενώ η γραμμή παραγωγής – η καρδιά του εργοστασίου – είναι ορατή μέσω ενδιάμεσου γυάλινου διαχωριστικού, δημιουργώντας έναν δυναμικό διάλογο μεταξύ παραγωγής και γραφείων.
Ο φωτισμός του κτιρίου μελετήθηκε προσεκτικά ώστε να αναδεικνύει τη δομή, τα υλικά και τον χώρο, δημιουργώντας ένα ευχάριστο και χαλαρωτικό περιβάλλον για εργαζόμενους και επισκέπτες. Η συνολική σχεδιαστική προσέγγιση ισορροπεί τις λειτουργικές ανάγκες της γαλακτοκομικής βιομηχανίας, την οργανωτική αποτελεσματικότητα, την έμφαση στην υλικότητα και το σύγχρονο στυλ ενός τεχνολογικά προηγμένου, φιλικού προς τον χρήστη χώρου εργασίας.
